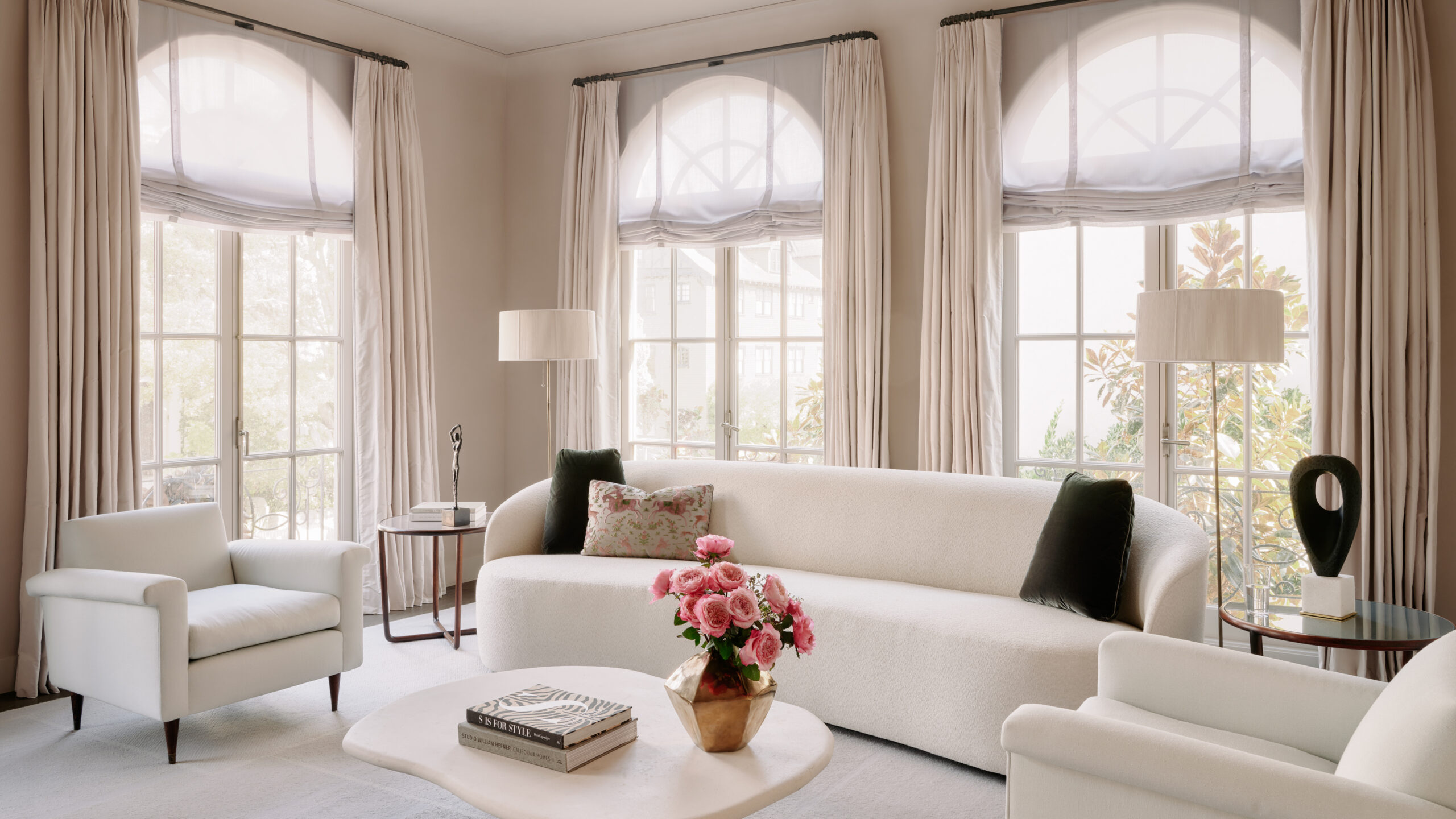This 1925 San Francisco Edwardian appears unchanged. Until you step inside.
Remodel projects creep along in San Francisco, and that was certainly the case with a 1925 Edwardian overlooking the Presidio. The home belonged to a young couple—an art consultant for Christie’s and her husband, who works in capital management—who wanted their 7,800-square-foot mansion ready for their growing family, quite literally a decade ago.
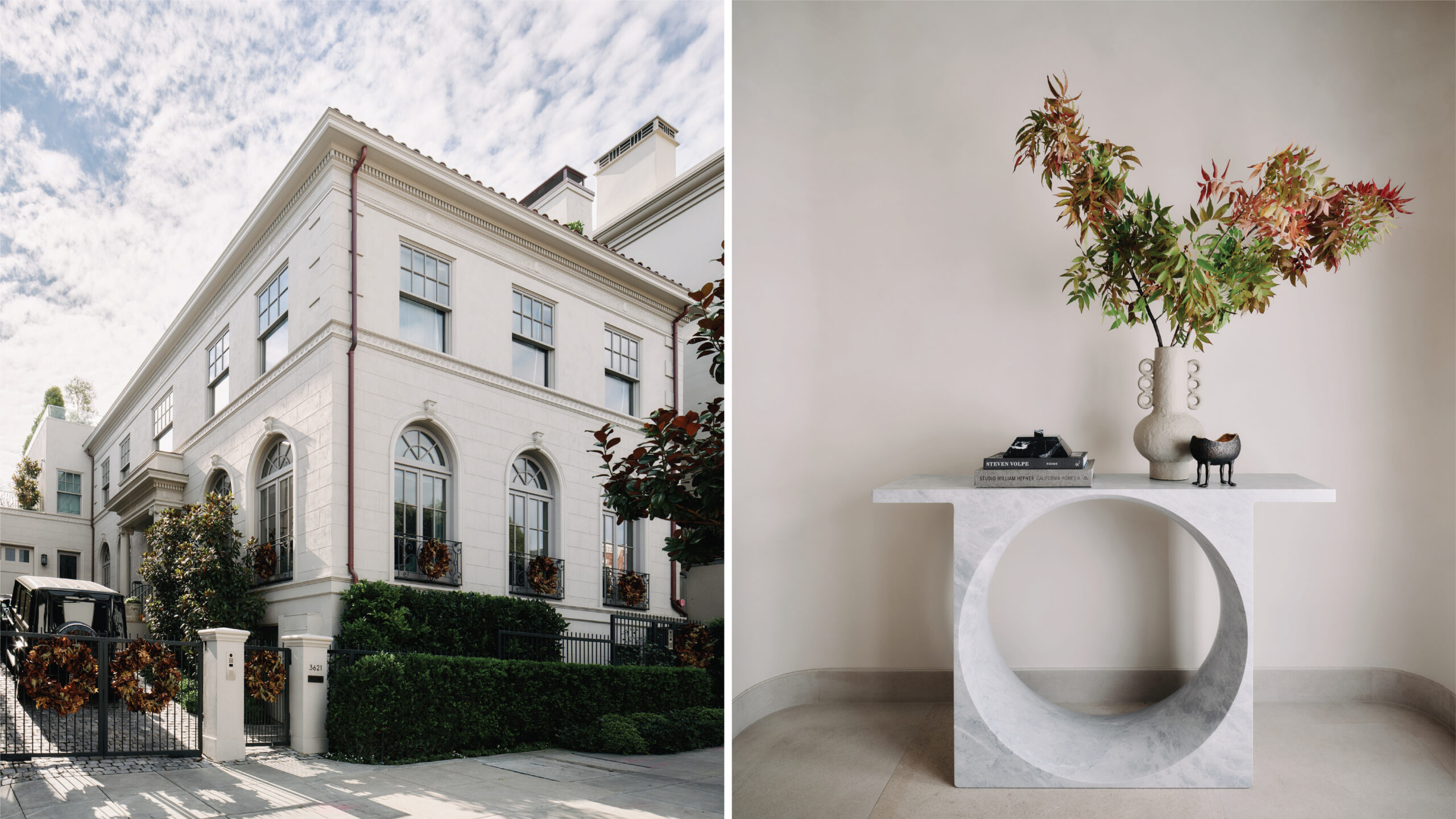
“It wasn’t until 2021 that it finally got completed,” says architect Glenda Flaim, a principal at Butler Armsden Architects. Flaim’s firm designed the extensive updates alongside designer Steven Volpe of Studio Volpe, who handled interior finishes and furnishings.
“The permit process was especially long because the building is historic,” Flaim explained.
And that wasn’t the end of it. Changing the rear envelope and expanding the basement of the three-story mansion posed physical and logistical challenges on a dense residential block. Yet because this was the second collaboration between client and architect, a comfortable shorthand helped keep things moving.
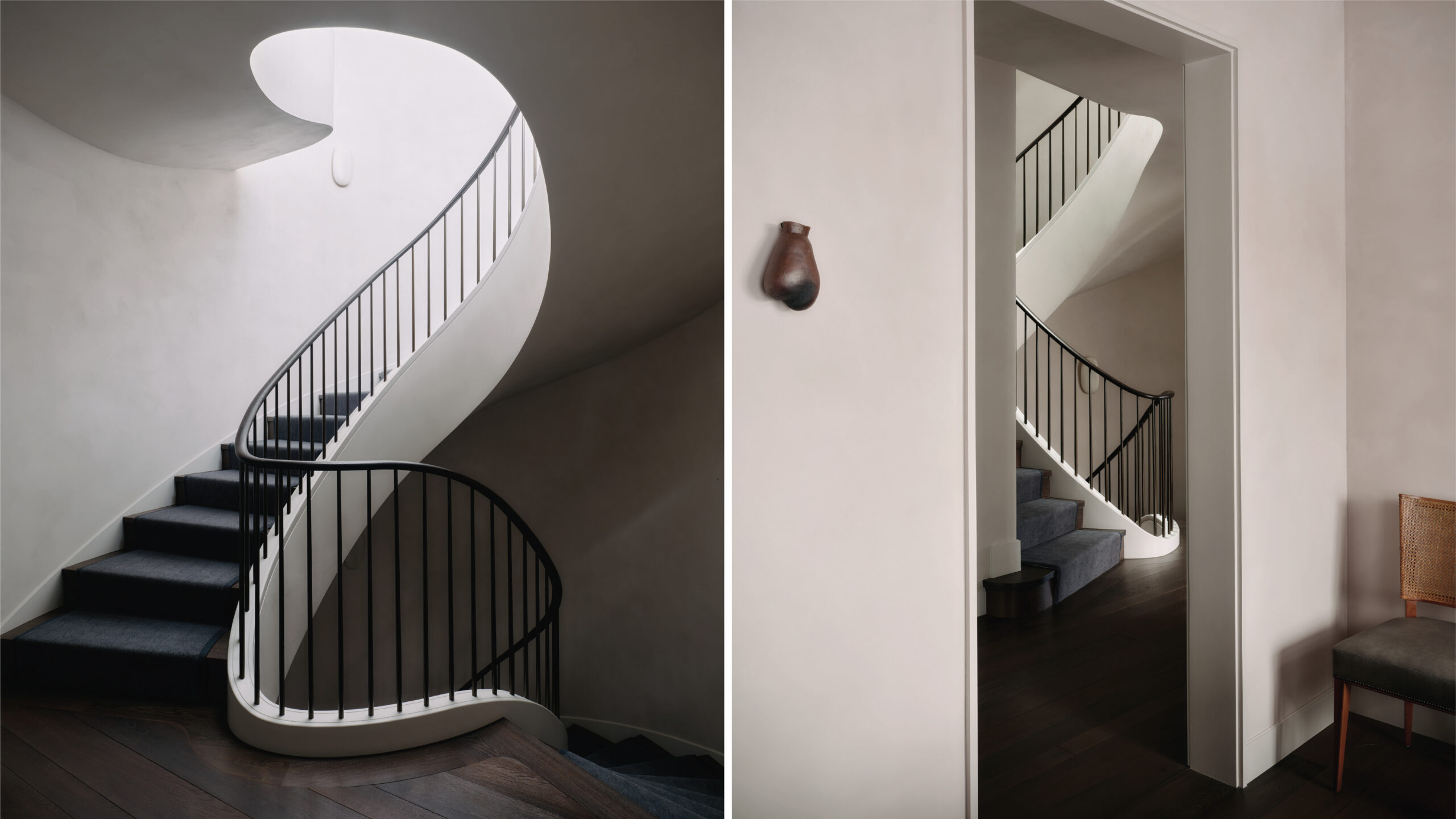
“Our clients wanted it all to be extremely cohesive,” Flaim says.
Volpe, formerly of the elite Hedge gallery near Jackson Square—known for art and high-design vintage furniture—knows cohesion and curation well. But he also brought another goal to the table: shaping a timeless, high-quality space that would never feel dated.
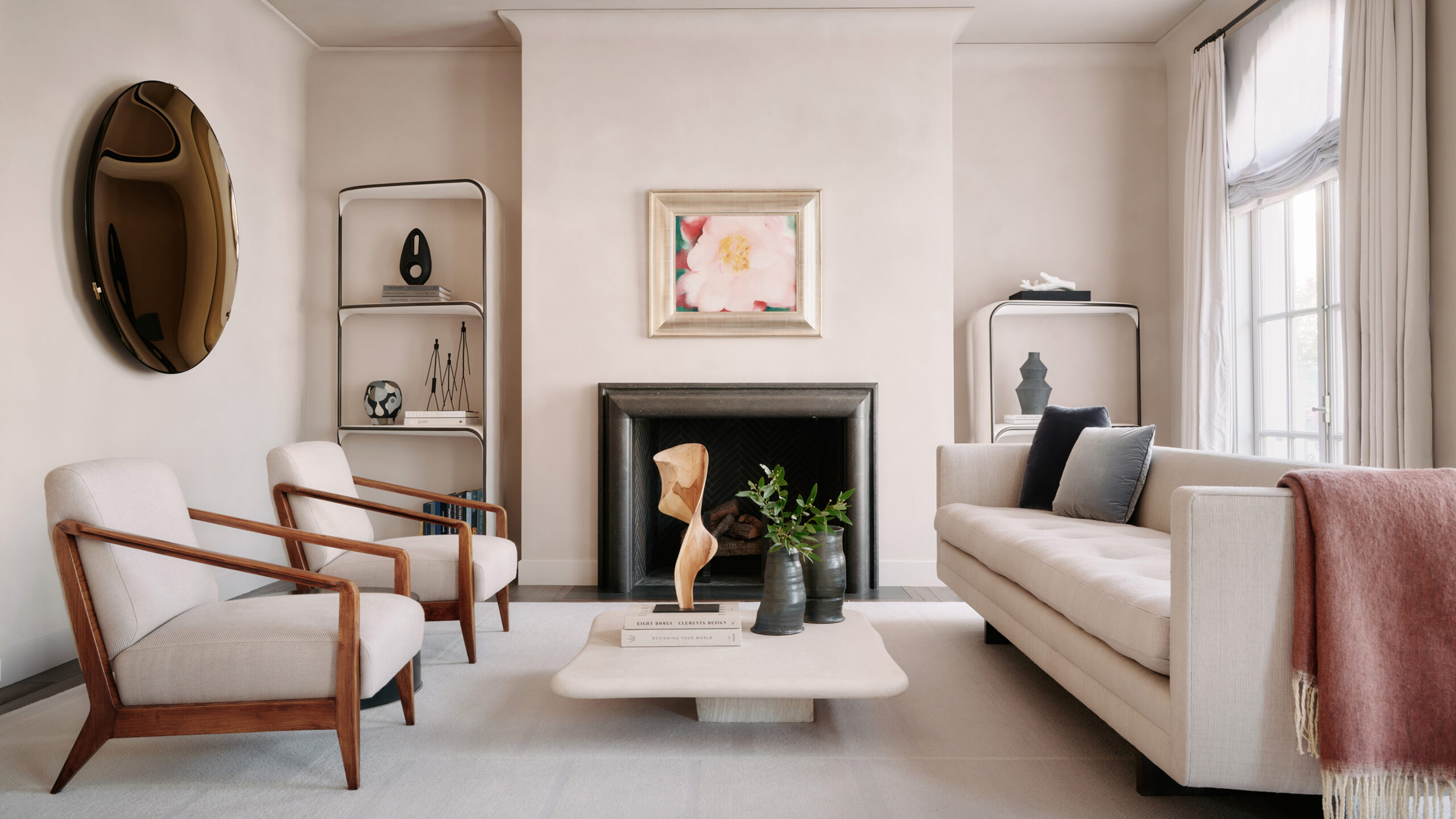
His strategy? Working with artisans and craftsmen to create custom pieces that complemented vintage selections, all set against thoughtful, serene backdrops .
Not unexpectedly, the design-savvy clients “were very discerning and opinionated before finalizing the design,” Flaim recalls. Volpe and his team, including Ivaylo Spasov, met with them weekly, and the results reflect that level of engagement.
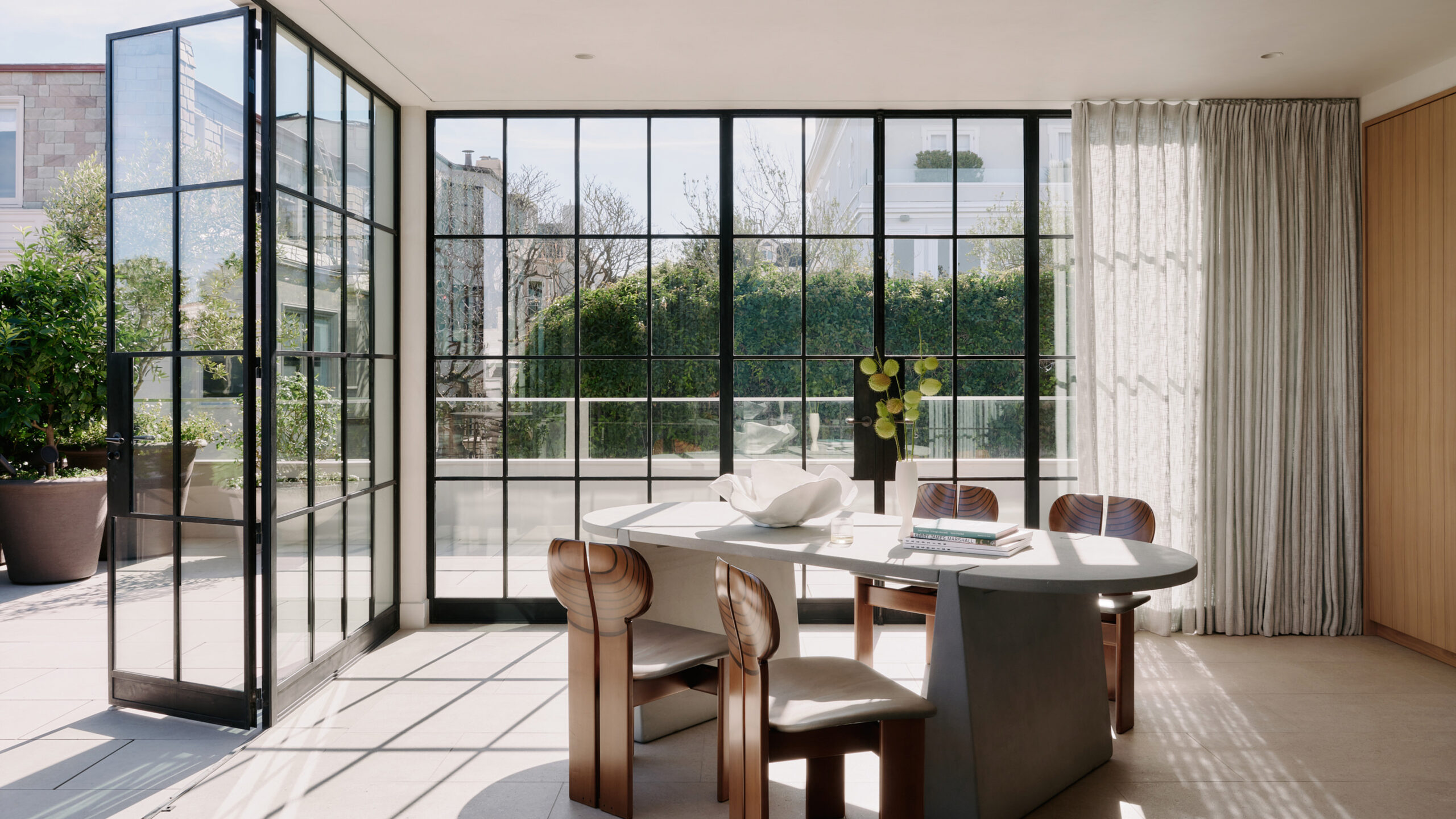
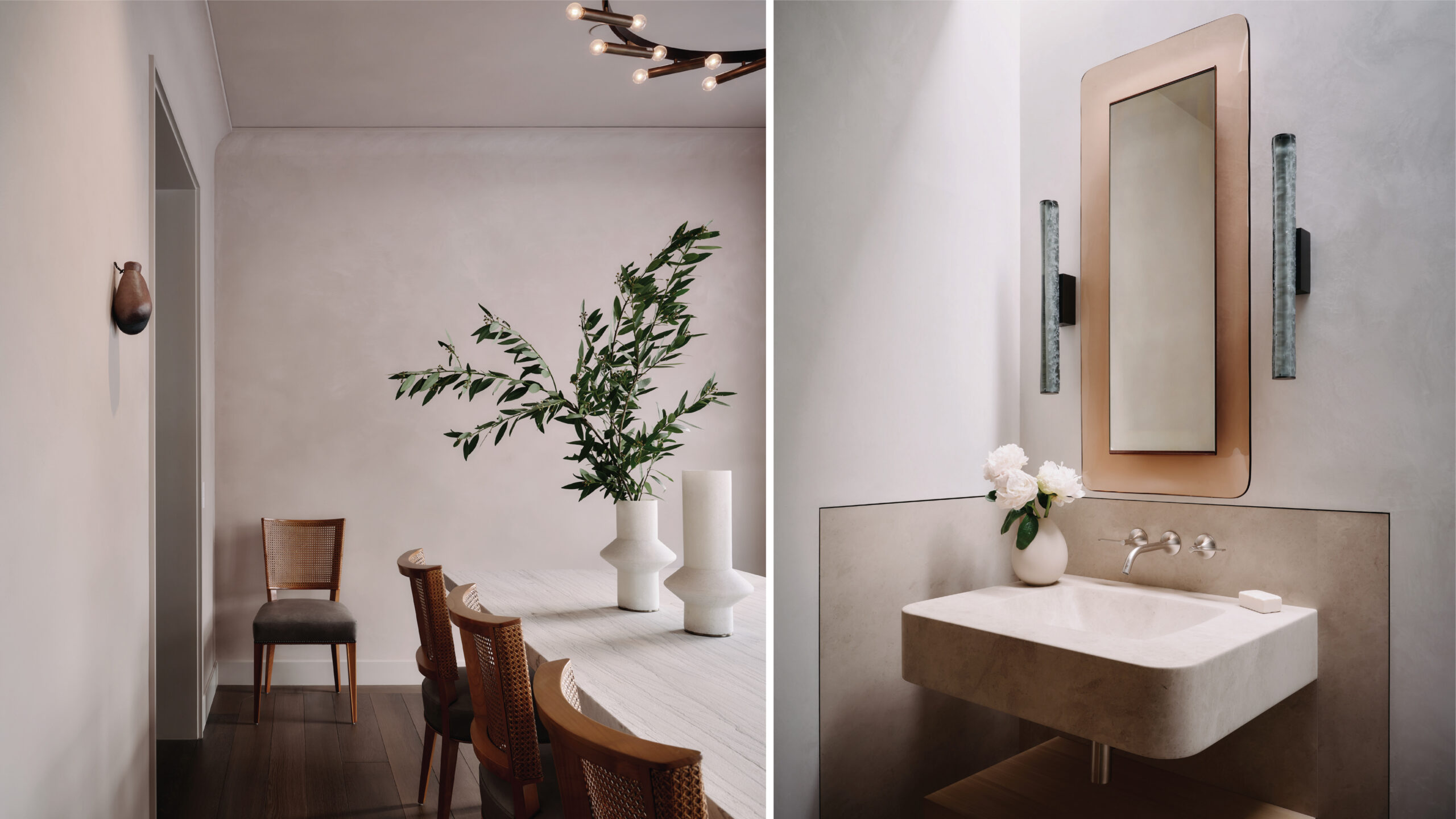
From the outside, the freestanding house perched on its 50-foot-wide lot appears largely unchanged.
The west side has no windows, but natural light streams in from three directions. Since the front door sits beneath a porte cochère off the street and up a driveway, there’s a distinct sense of arrival.
“We embraced that configuration—it freed us to remake the floor plan at will,” says Flaim.
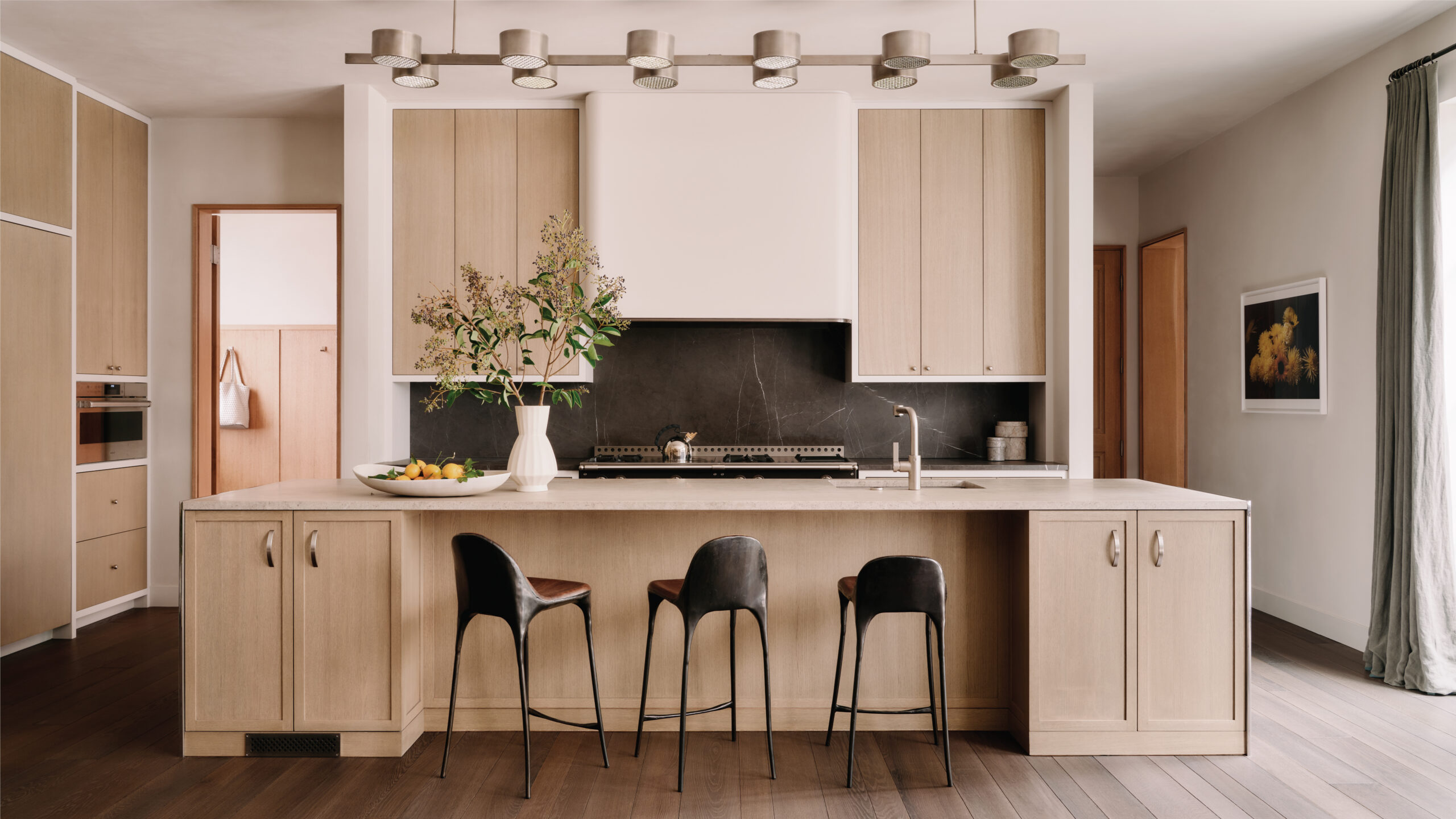
They excavated the old mechanical area in the basement to add a laundry room and caretaker quarters with a private entry. The house was also expanded into the backyard, now a patio off the newly relocated kitchen.
Upstairs, the four-bedroom plan was reworked to expand the principal suite into the new rear extension.
On the top floor, an oddly shaped former room was reimagined as a luminous, glass-walled den. This elegant penthouse space opens onto a broad terrace that now serves as the family’s garden.
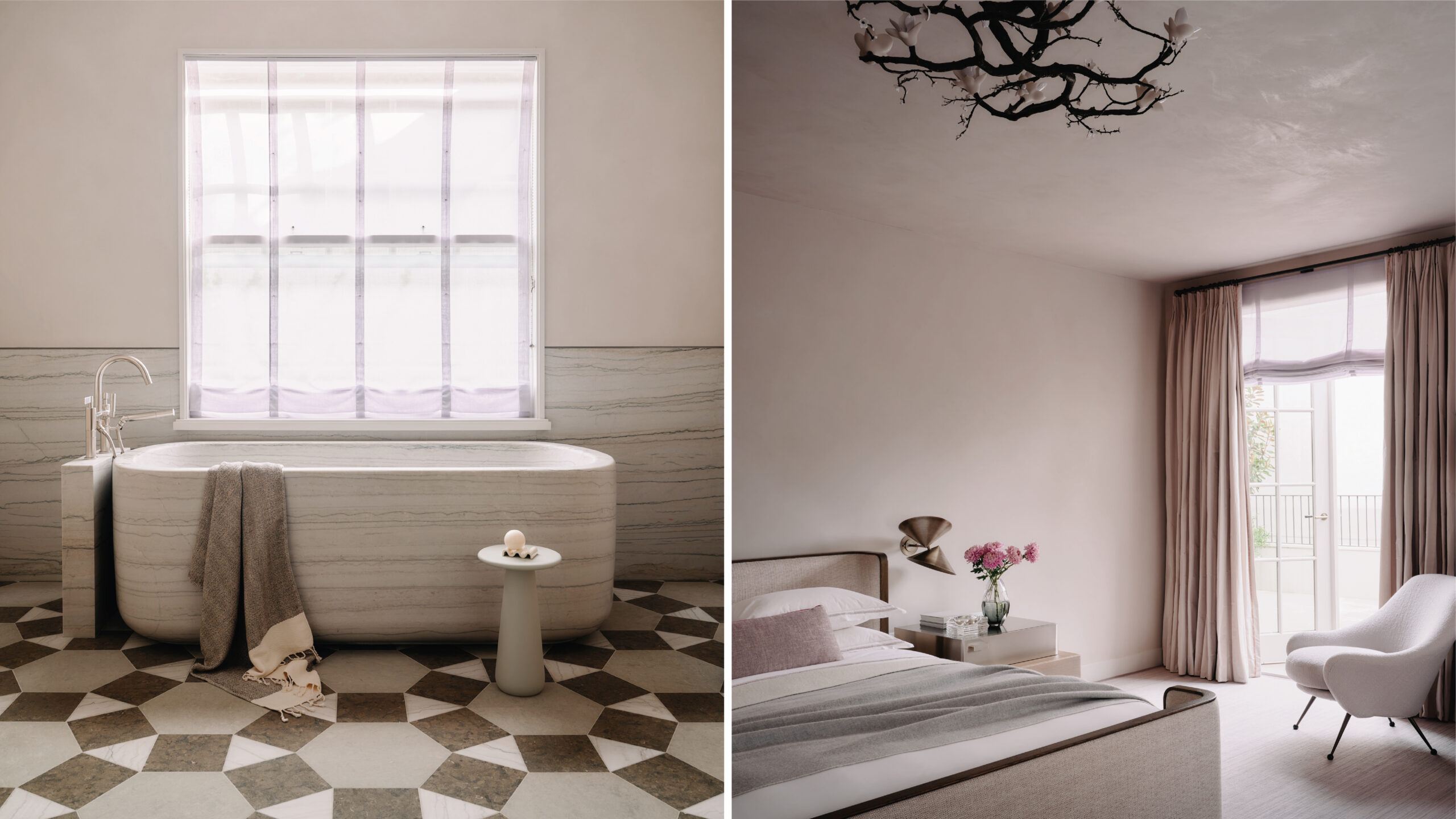
“We created new spaces at every level,” Flaim says, though the north and east facades remained intact. “The changes allowed outdoor possibilities that didn’t exist before. The house had been inward-looking and formal.”
An elevator links all floors but the remodel’s tour de force is a new serpentine staircase connecting all four levels. Its bronze railing is both classical and contemporary.
“We wanted a skylight to bring light to the lowest levels,” Flaim explains. The stairwell became the perfect conduit, capped with an artful skylight in an irregular shape whose edges seem to disappear.
The palette is muted—natural plaster walls, coved ceilings by Terra Briosa, and tactile woods and fabrics that never overpower.
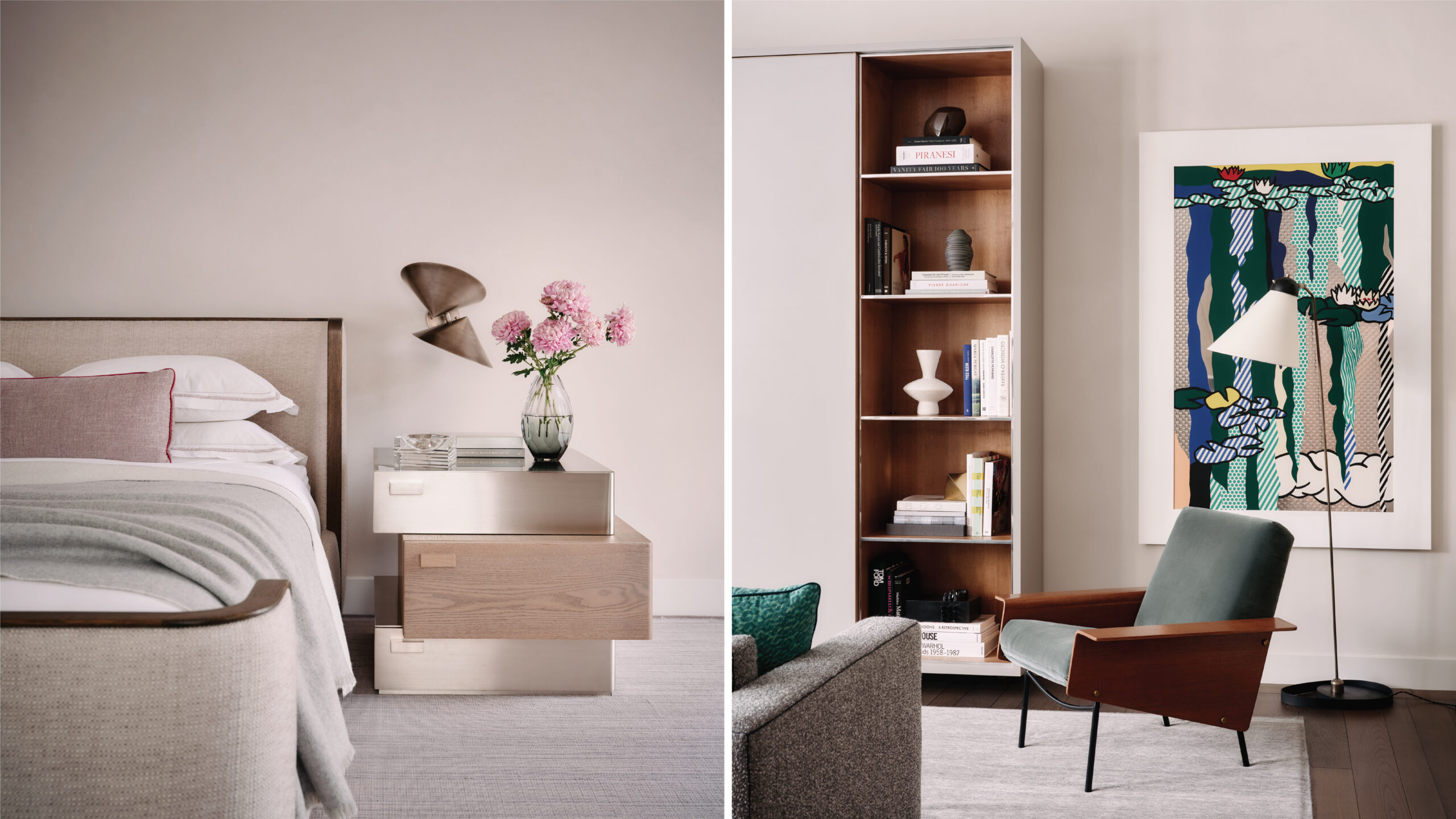
At Studio Volpe, “every decision was considered, even the hardware,” says Volpe. One such detail: wood flooring by First, Last & Always, where corners are curved and cut from solid boards—not mitered.
The existing fireplace was retained, but its new mantle came from Belgian designer Axel Vervoordt’s vintage collection. Custom lighting, such as carved glass sconces in the stairwell by San Francisco’s Aaron Silverstein, adds subtle distinction.
Flaim, who grew up in Trento, Italy, studied architecture in Venice before continuing at Berkeley, where she absorbed Stanley Saitowitz’s rigorous modernism. She happily shared Volpe’s holistic approach that shaped every level of this redesign.
And while the home contains many collectible pieces, Volpe emphasizes that “the furniture was selected to be a thoughtful grouping for a home. Not an exhibition.”
Photos by Joe Fletcher

