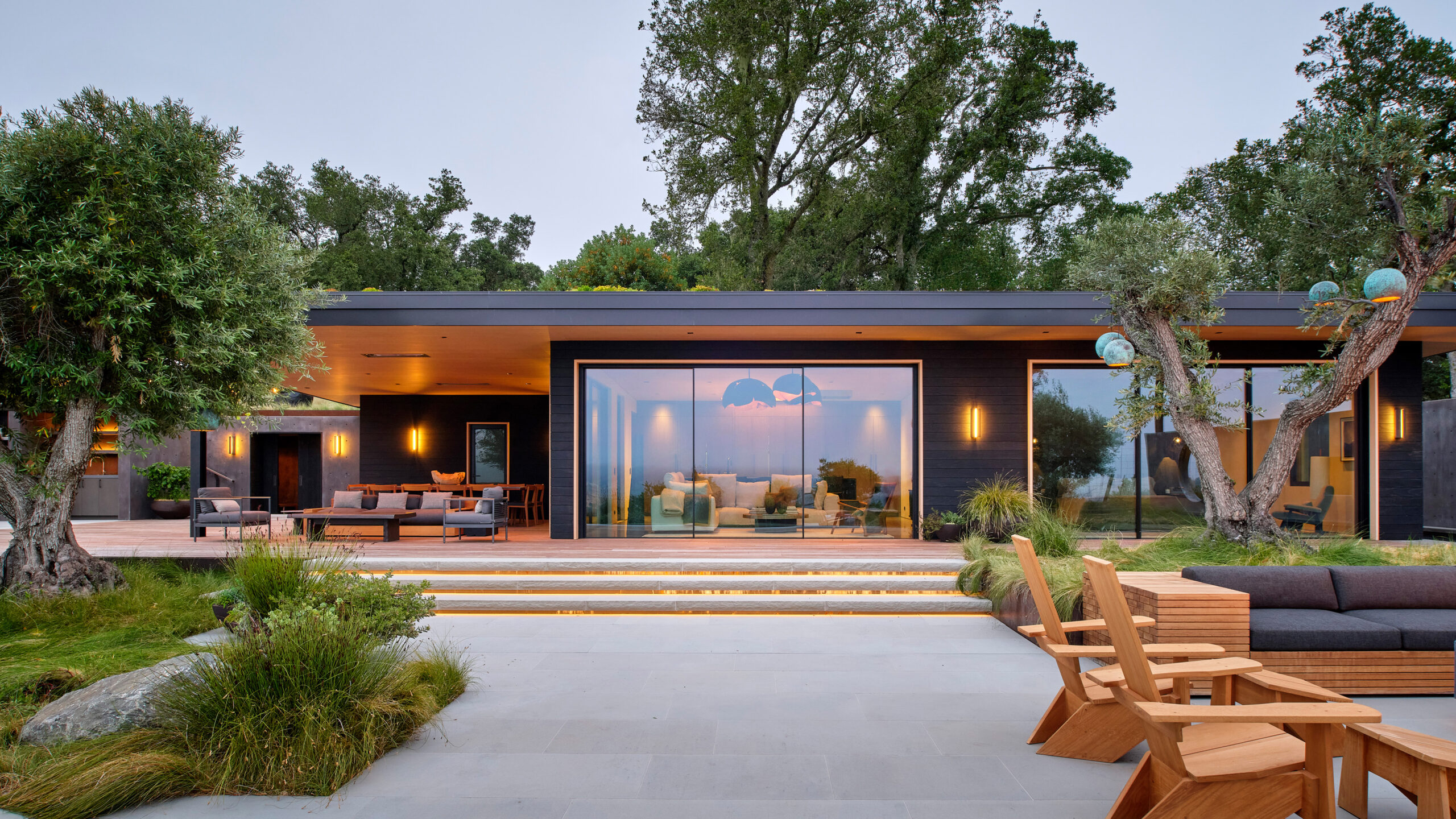A minimalist ADU blends in with its Sonoma landscape.
For a busy San Francisco couple working in media—he from Northern California, she from Tokyo—the plan to build a simple ADU on his parents’ 50-acre olive farm near Healdsburg evolved into something far more ambitious: a luxurious, secluded retreat where their family could unplug and reconnect.
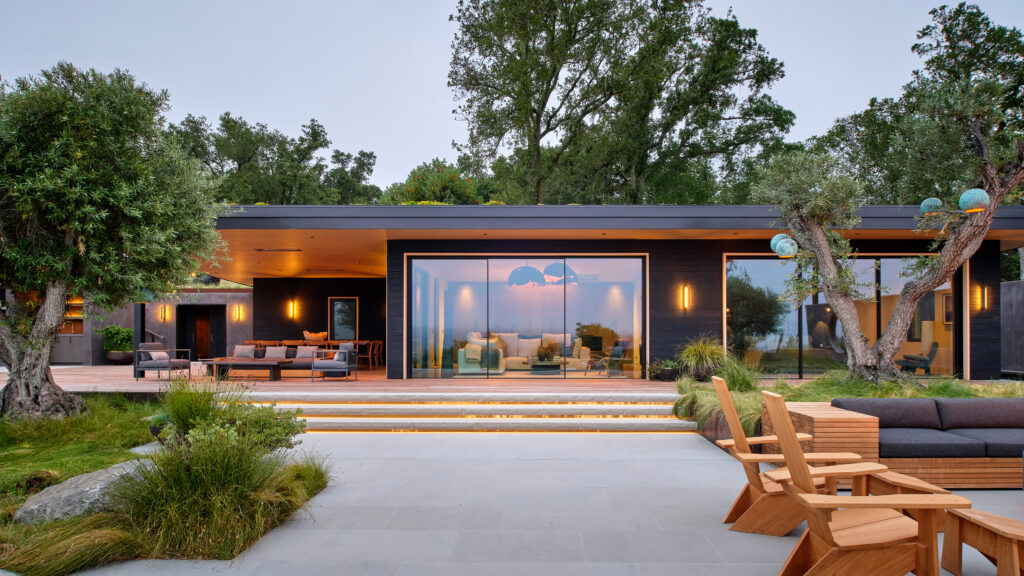
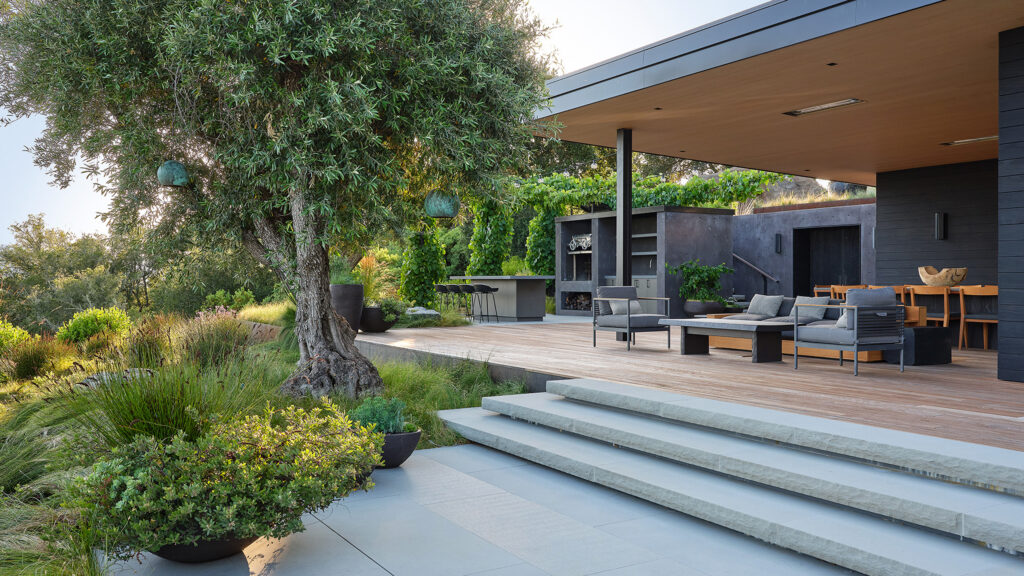
They primarily wanted their two young children to spend more time with their grandparents and envisioned a modest cottage just downhill from the main farmhouse, nestled in a spot with expansive Sonoma Valley views. If they could keep technology at bay, there would be room for spontaneous outdoor play, shared meals, and family olive oil making.
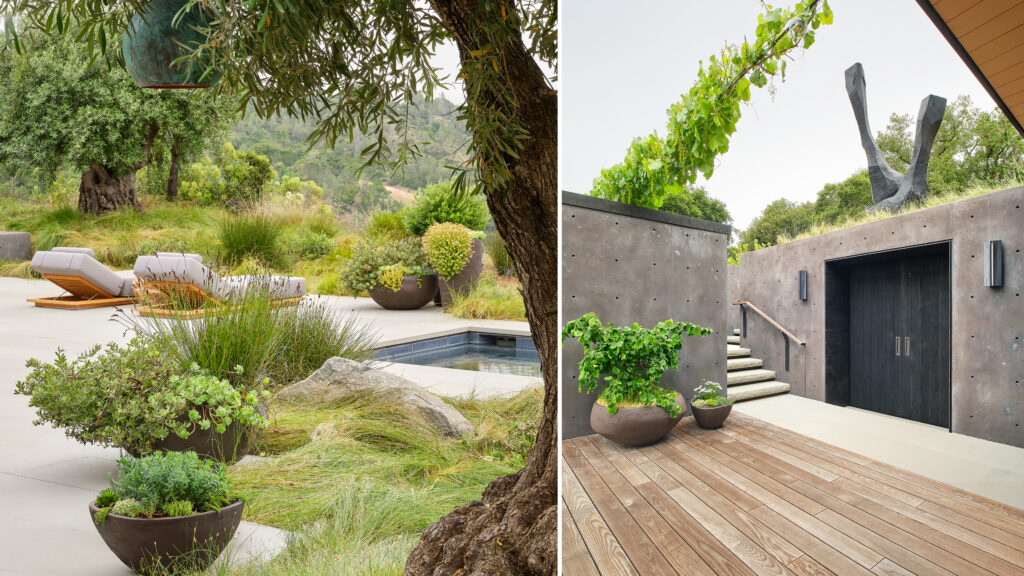
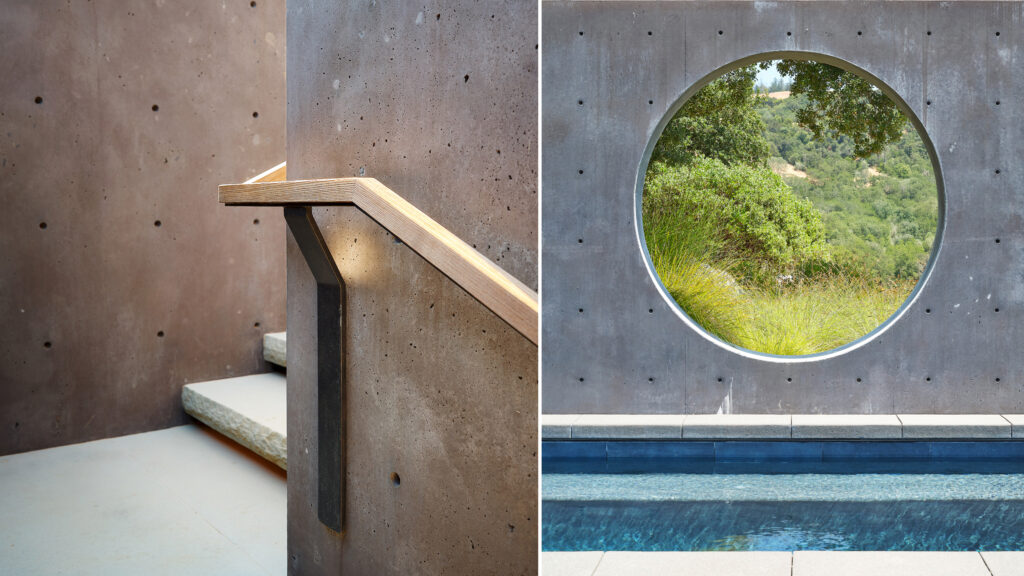
Local code capped the ADU at 1,200 square feet, allowing just one bedroom and an open-plan living space. But given Sonoma’s true summer weather—such a contrast to foggy San Francisco—they leaned into the idea of expanding outward, with generous outdoor living areas and a lap pool. The children could sleep up the hill with their grandparents, while the new space served as a daytime playground and adult retreat.
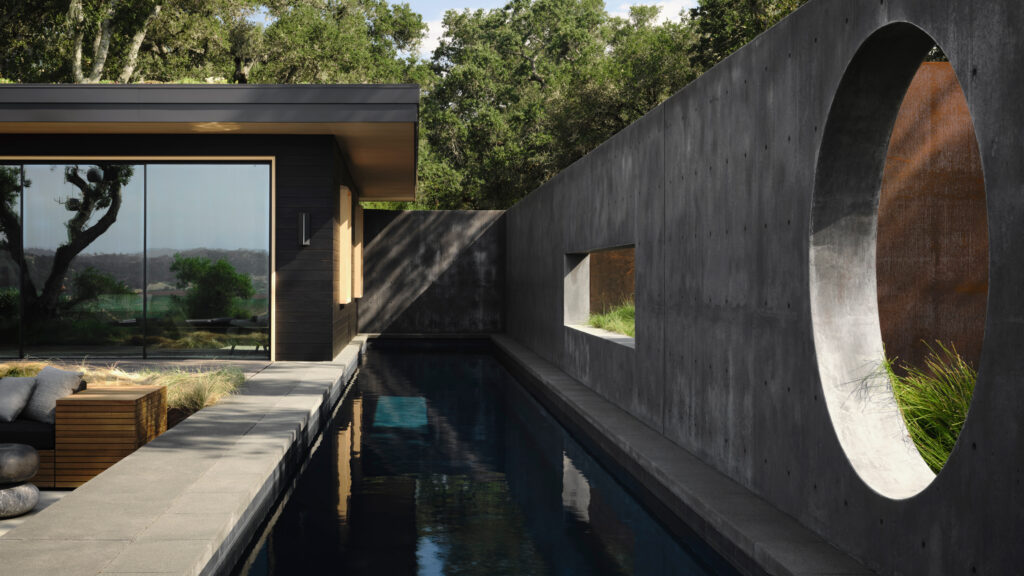
They selected a contractor who introduced them to a seasoned local team: architect Daniel Strening and landscape architect Michael Lucas of Lucas & Lucas, frequent collaborators. Just before breaking ground in 2020, Cello Maudru Construction brought on interior designer Nicole Hollis, and the project transformed into a full-fledged spa-like wellness retreat.
“Nicole took it to a whole other level with materials and finishes,” says Lucas, noting how her choices elevated every element of the design.
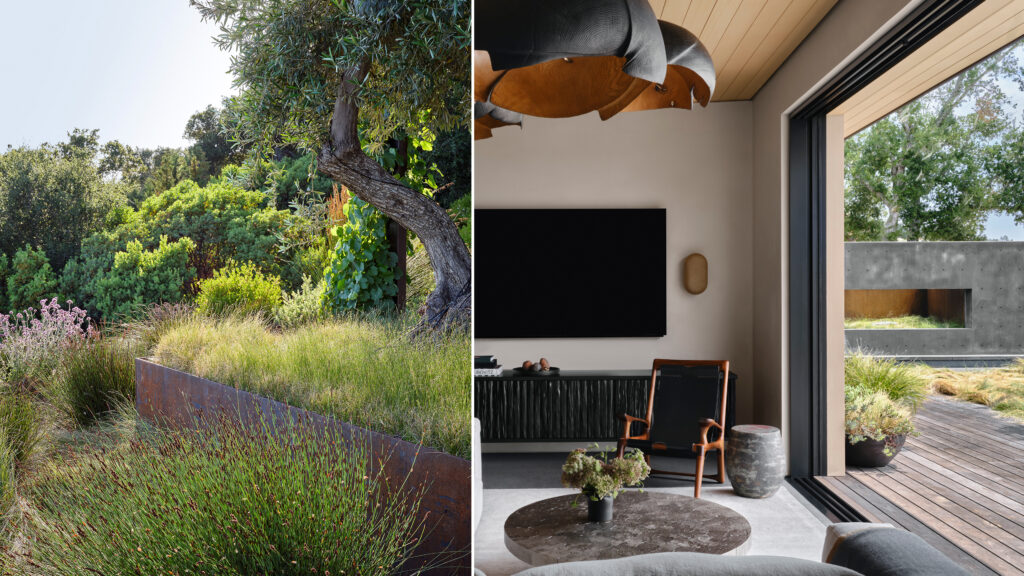
Strening, a modernist with roots in Chicago and a formative stint in Kyoto, was uniquely positioned to weave in Japanese references the couple appreciated. He and Lucas worked closely to translate the clients’ vision—using Japan as a frequent touchstone—into something deeply integrated with the land.
A sequence of descending stone stairs from the main house leads to a decked landing and clearing, where the single-story structure sits. Clad in charred Shou Sugi Ban siding with Alaskan yellow cedar trim, the linear form is partially embedded into the hillside. Its sliding glass walls open to panoramic views. Overhead, a 1,600-square-foot green roof planted with sedum appears from above like a natural meadow. It cantilevers outward, shading outdoor “rooms” that step down to a barbecue area and patio under olive trees.
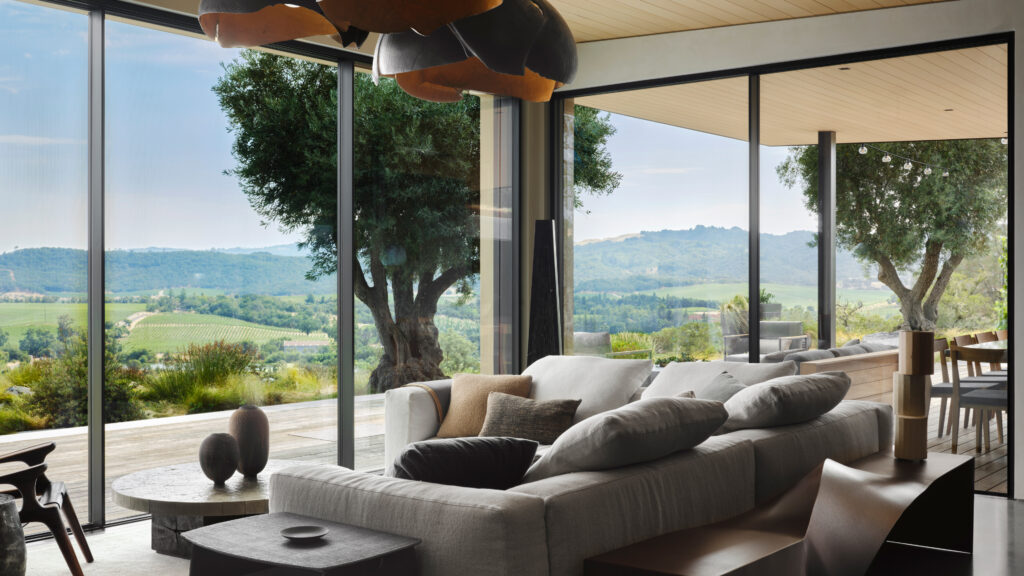
The long lap pool lies just outside the bedroom, edged by a concrete fence that defines the ADU enclave and demarcates it from the surrounding grove. Strening tucked in a wine cellar carved into the hill, a sauna, pool room, and outdoor shower. Following Lucas’s suggestion, he moved the hot tub to a garden corner with the best views.
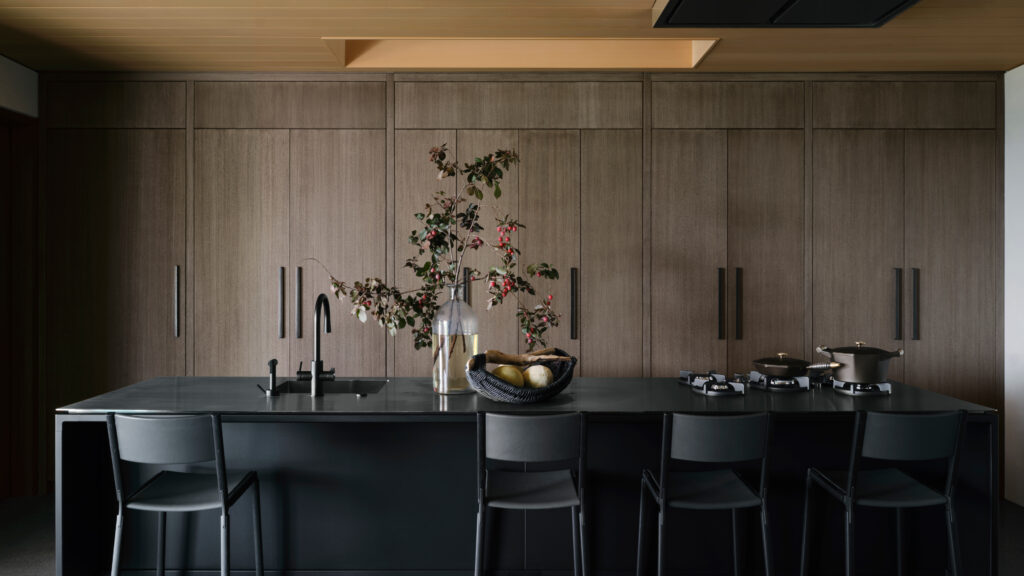
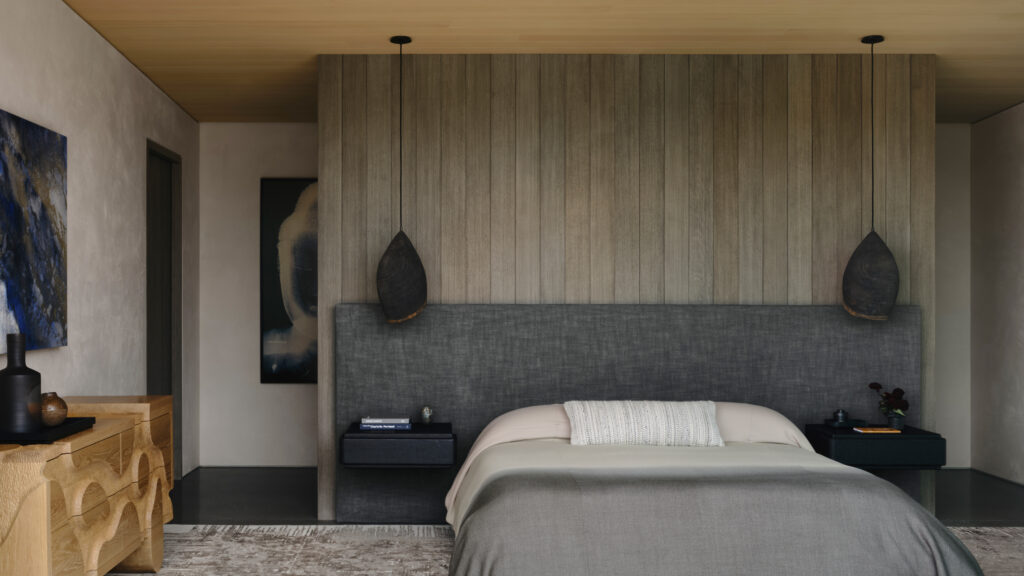
The resulting compound—an interplay of patios, shaded nooks, a freestanding barbecue kitchen, and even a Zen garden visible through a strategic cut in the concrete wall—was the product of tight collaboration. “We didn’t plan to have any boulders,” says Lucas, but serpentine rocks from a nearby quarry became essential to the garden’s aesthetic.
Low-maintenance plantings favor California natives: grapevines for shade, floppy carex pansa ground cover and low manzanitas. Four mature, 100-year-old olive trees do double duty, framing the view and offering shelter.
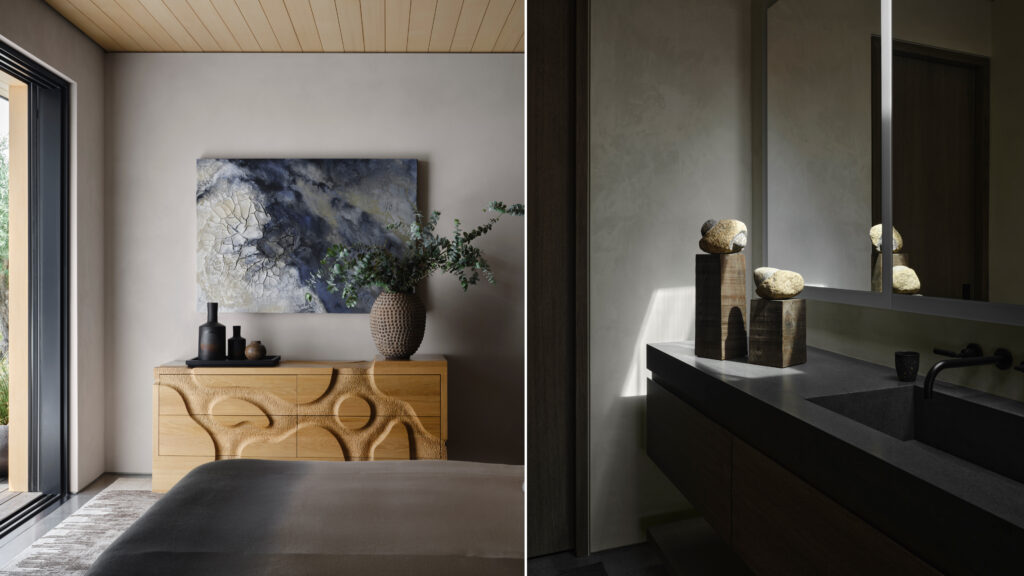
A bronze sculpture by Welsh artist David Nash, inspired by fire-damaged trees, was carefully placed above the wine cave. “You don’t see it all the time,” Lucas notes, “but when you do, it’s monumental.”
Inside, Japanese references continue. “There’s an ofuro soaking tub in the bathroom, sourced locally,” says Strening. Hollis’s team refined the interior concept with custom detailing, like cedar slats over Ann Sacks tile in the bathroom and air vents discreetly hidden within slim wall reveals.
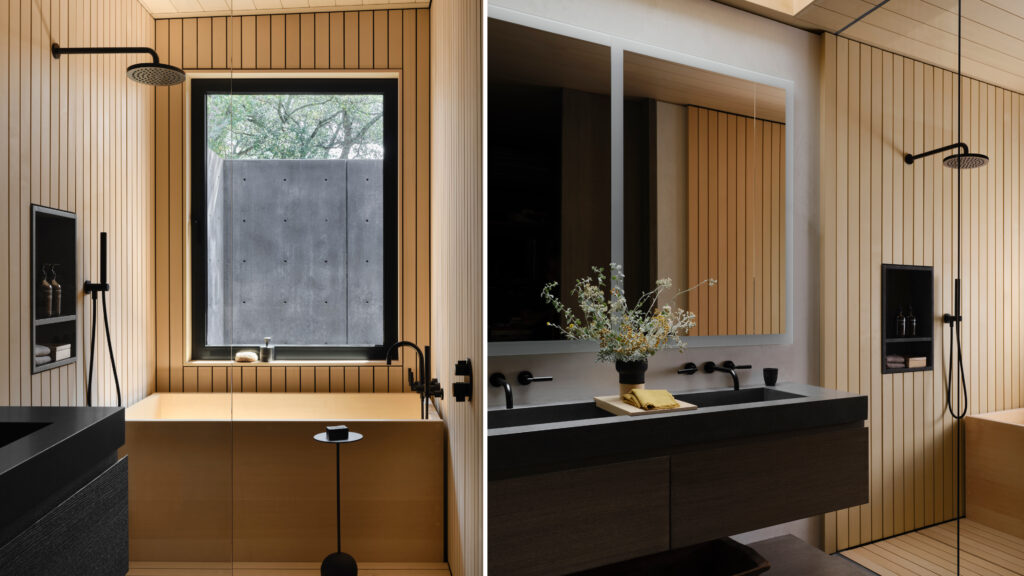
What began as a utilitarian kitchen was reimagined: a sleek Vipp cooking island in dark metal, Fyrn bar stools, and storage that hides away behind oak cabinetry with pocketing doors. “That’s why it’s calming,” Hollis explains. “There are no big gestures. No visual noise—just material integrity.”

