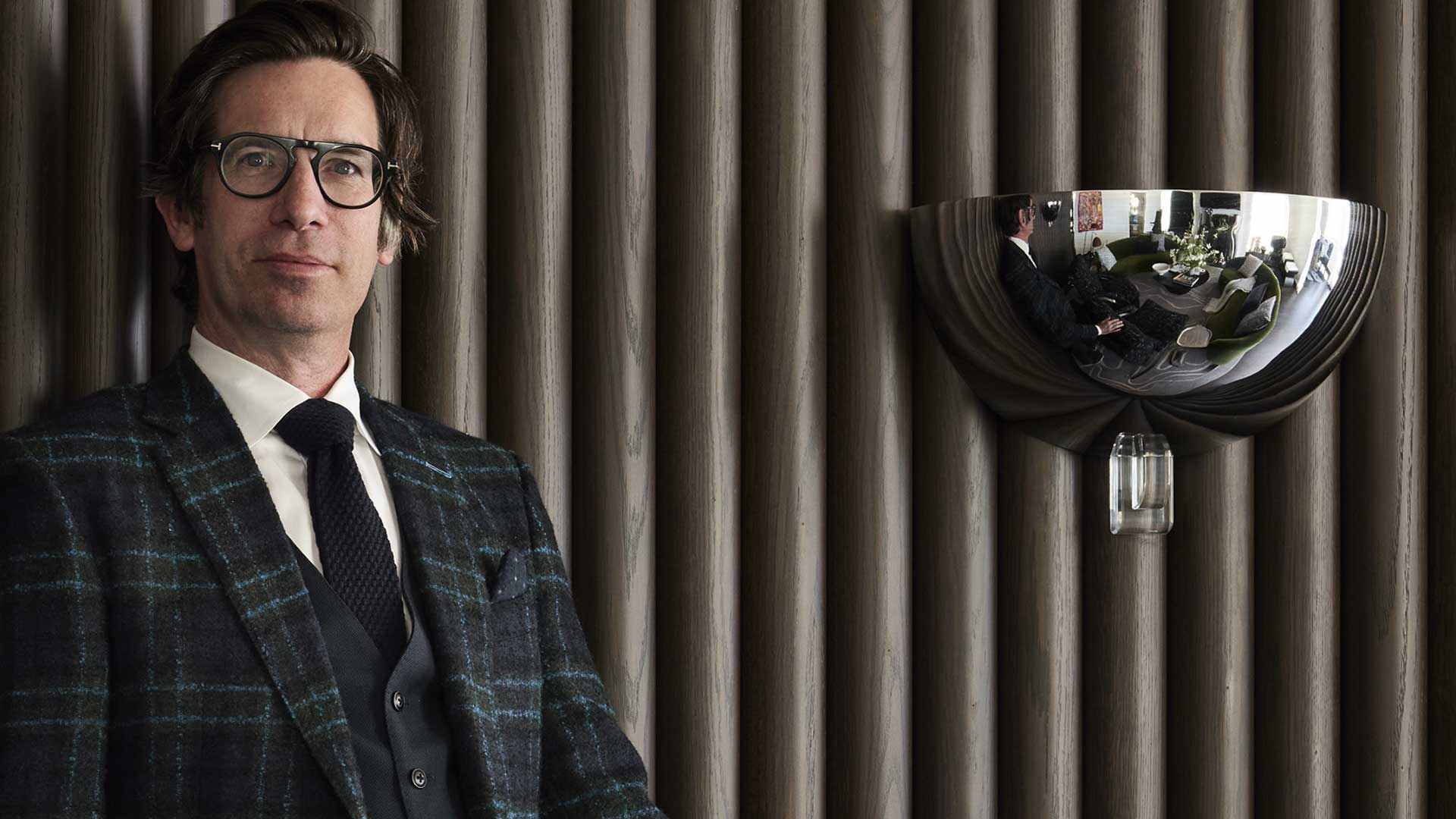Designer Jeff Schlarb taps into Telegraph Hill lore
When interior designer Jeff Schlarb’s client moved to San Francisco five years ago, he sought out a home that epitomized the City by the Bay — one steeped in history, with iconic views. He found that in Telegraph Hill’s Malloch Building, which was a filming location for the 1947 noir classic Dark Passage, starring Humphrey Bogart and Lauren Bacall. The San Francisco Chronicle once described it as “five stories of streamlined chic with smooth curves of white plaster that slide toward the bay along the Filbert Steps. There’s glass block in abundance and an open-air lobby as tropically lush as pre-revolution Havana.”
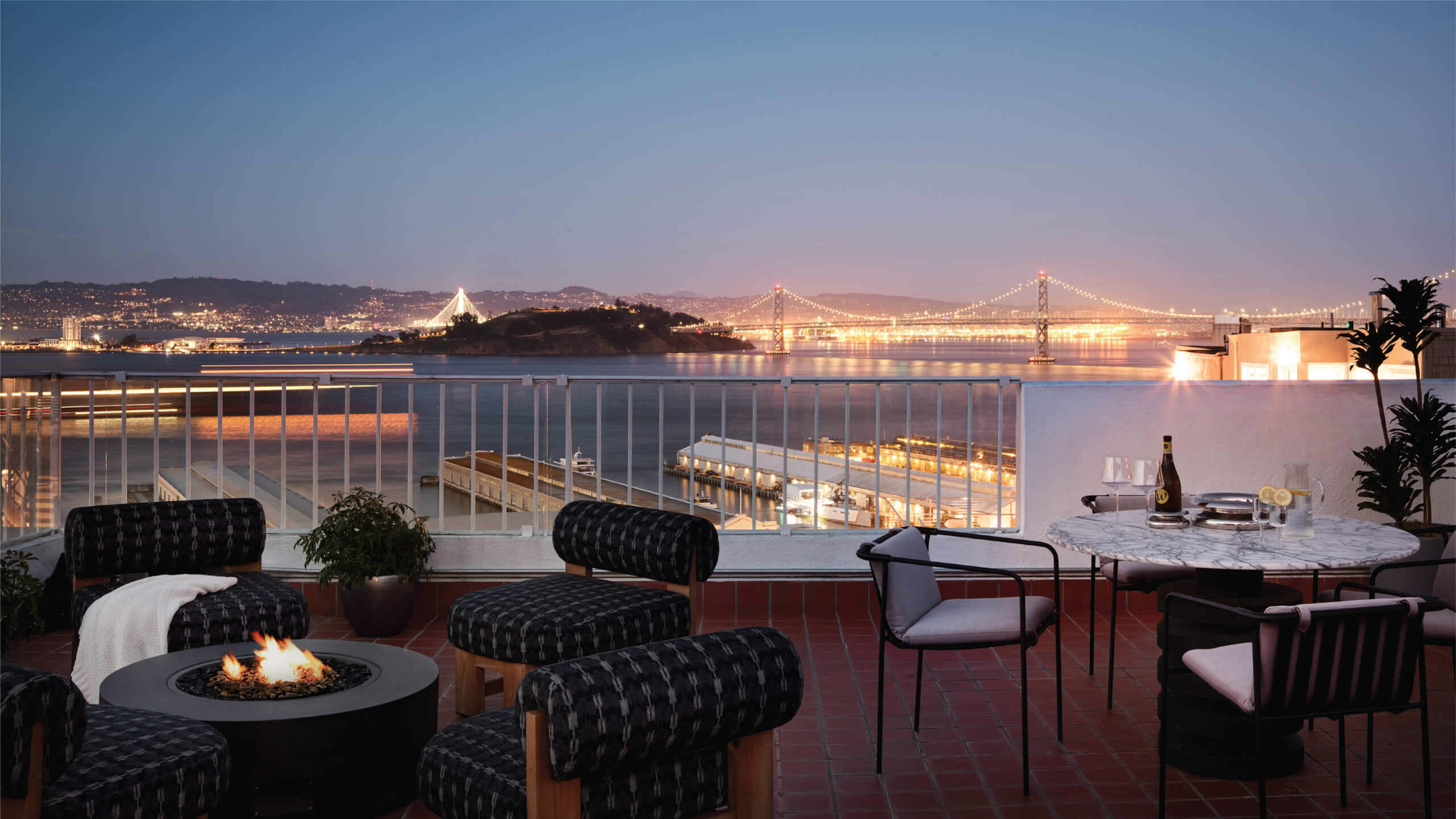
Although the client’s residence is on the top floor of the 1937 Streamline Moderne-style structure, Schlarb recognized the importance of maintaining a connection to that lobby and other extant architectural elements. Hence, according to the namesake of Jeff Schlarb Design Studio, the challenge was: “How do you make [the home] still feel relevant to the experience of walking into the building — that deco kind of vibe — and then also get in there and still have that exist?”
The client, Schlarb continues, “wanted to keep that authenticity in the unit. It had been remodeled along the way, but it was still vintage. The design direction was to just bring it forward.” The foyer sets the tone for past and present harmonizing. A band of polished chrome, original to the interior, comprises the baseboards and extends vertically up the border of the wall. Then there’s the wall itself, with its distinct curve; several such existing partitions appear throughout the 1,500-square-foot home. In the foyer, Schlarb chose a racetrack console that hugs the contour.
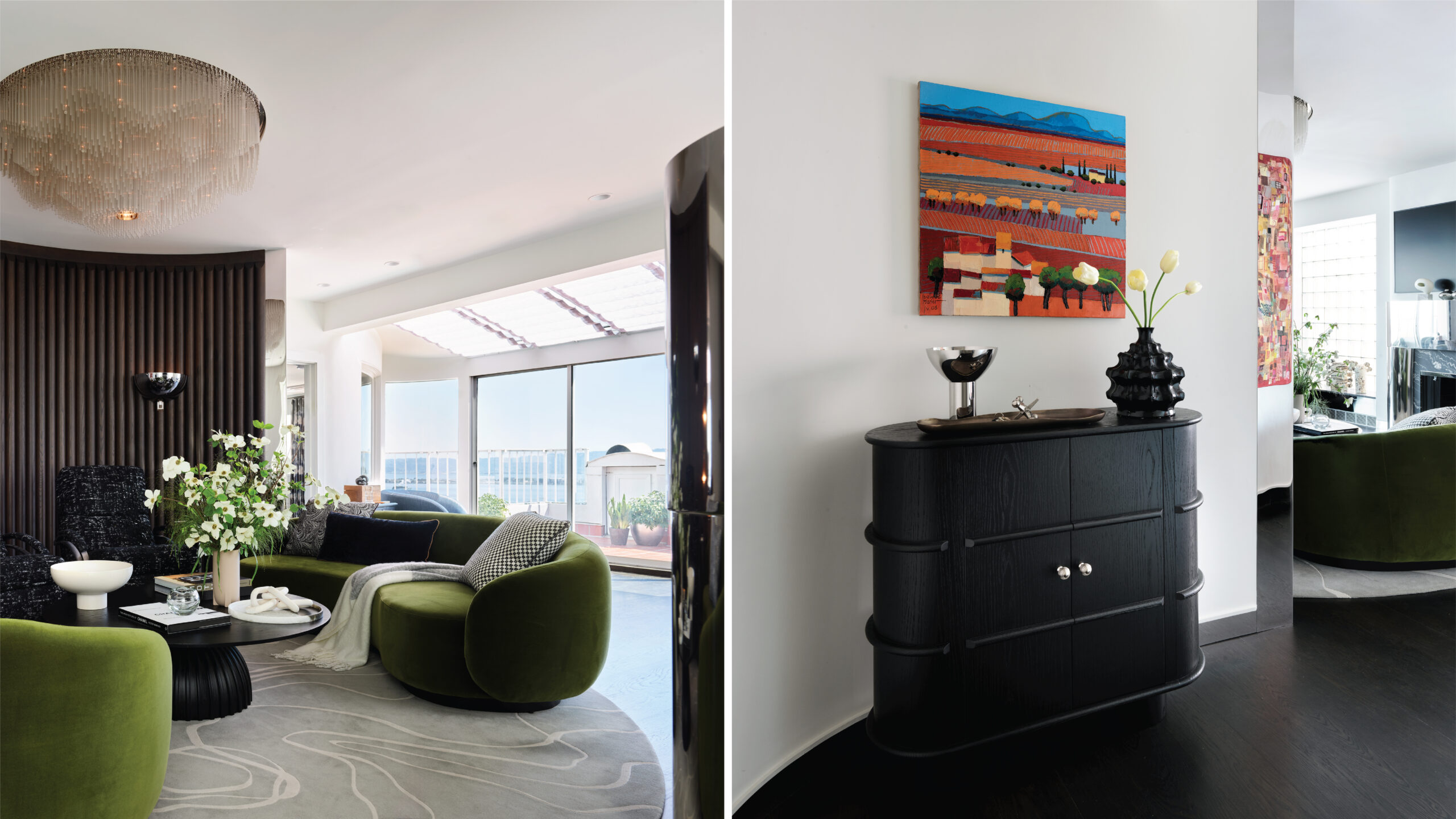
He leaned into those walls elsewhere as well. In the living room, for added impact, he lined the curved wall with vertical slats of dark-stained wood. A pair of custom crescent-shaped sofas, upholstered in olive velvet, top a circular Tai Ping carpet. Meanwhile, the sconces and chandelier are original. The latter, by Angelo Gaetano Sciolari, is recessed in a round cutout in the ceiling — a striking installation tack that Schlarb had never previously encountered. “It’s so finely crafted,” he observes of the fixture. “I love how the different texture of that glass plays with the glass-block window material, too.”
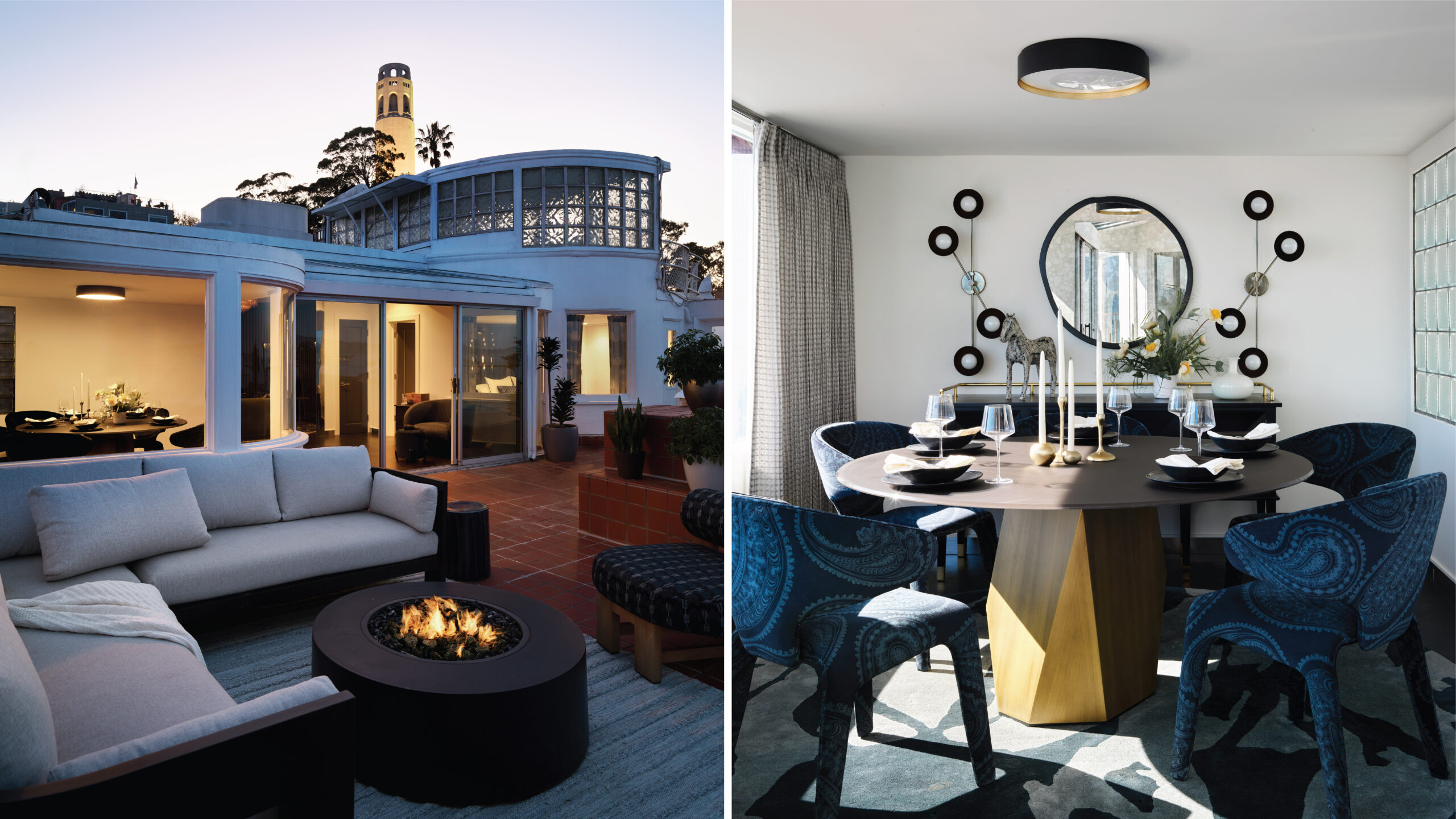
Indeed, another defining characteristic of the home is the use of glass blocks. The material, favored for its durability and light-admitting quality, became popularity in U.S. architecture around the 1930s. In the kitchen, while Schlarb left the glass blocks in the corner intact, to achieve a remarkable transformation, he introduced new materials — replacing Formica with marble, for instance — and removed an awkward peninsula in the middle of the diminutive venue. “It offered a little counter space and a place to eat, maybe,” he says. “We shifted that utility into a bar area that we created as you enter the kitchen. So that was all reimagined to expand the experience of being in the kitchen.”
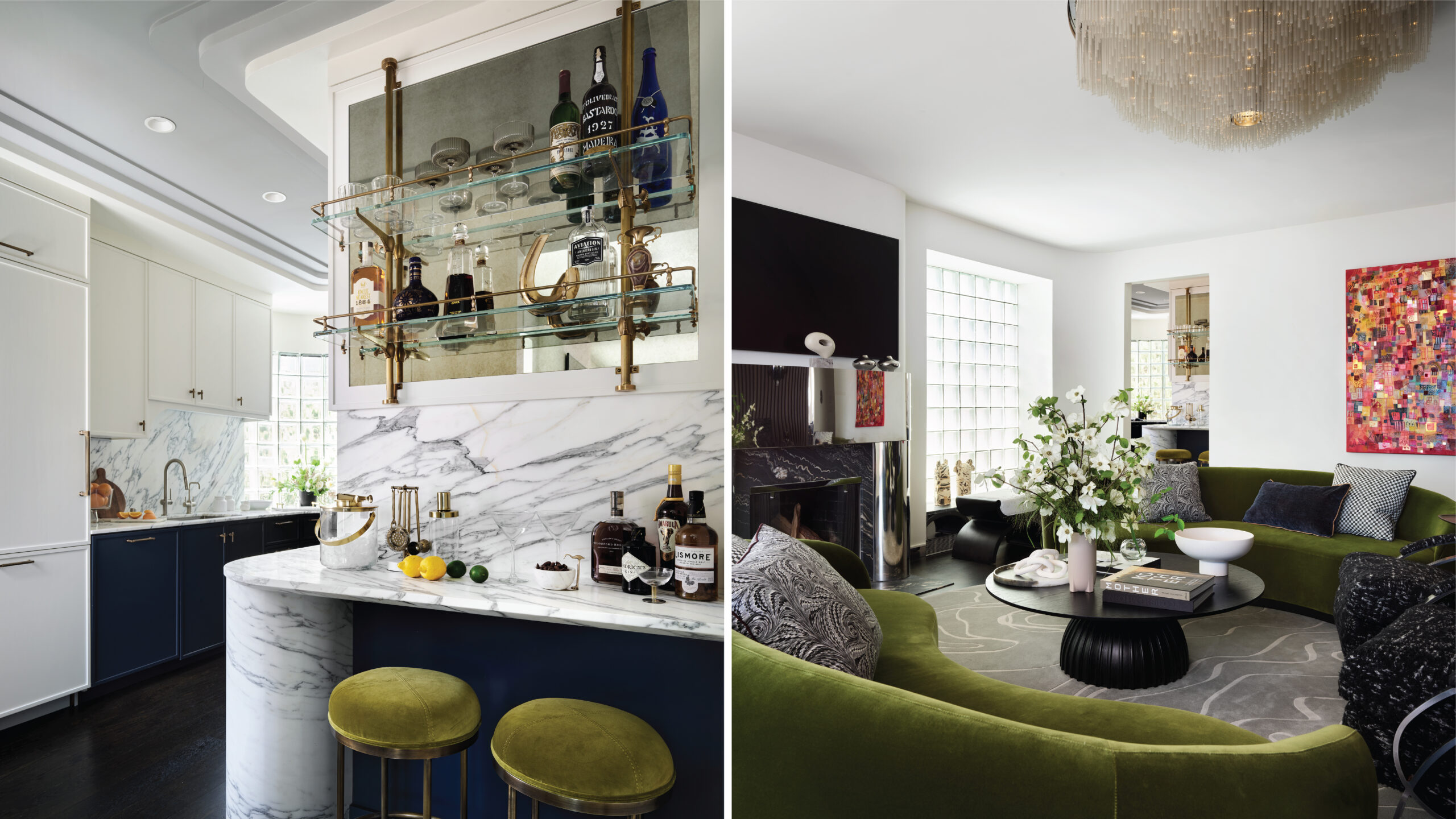
Equally significant, the sunroom was converted into a dining room, bolstering the indoor/outdoor flow. The generous rooftop deck, with its views of the bay and landmarks such as Coit Tower, was no doubt a huge selling point of the penthouse. Schlarb carved out zones for dining and lounging, complete with fire pits, that promote entertaining, which was also on the client’s wish list.
Working alongside Peter Englander of Englander Building Company, Schlarb ultimately conjured a singular environment without any major structural undertakings. The primary suite is further evidence of this. The bedroom’s curved wall was retained, though its burgundy faux alligator treatment is no more; instead, oak in a dark stain serves as a backdrop for the bed and nightstands that Schlarb devised. In the bathroom, he reconfigured the space, shifting the shower to the far end, where it includes an existing curved wall, now covered in mosaic tiles.
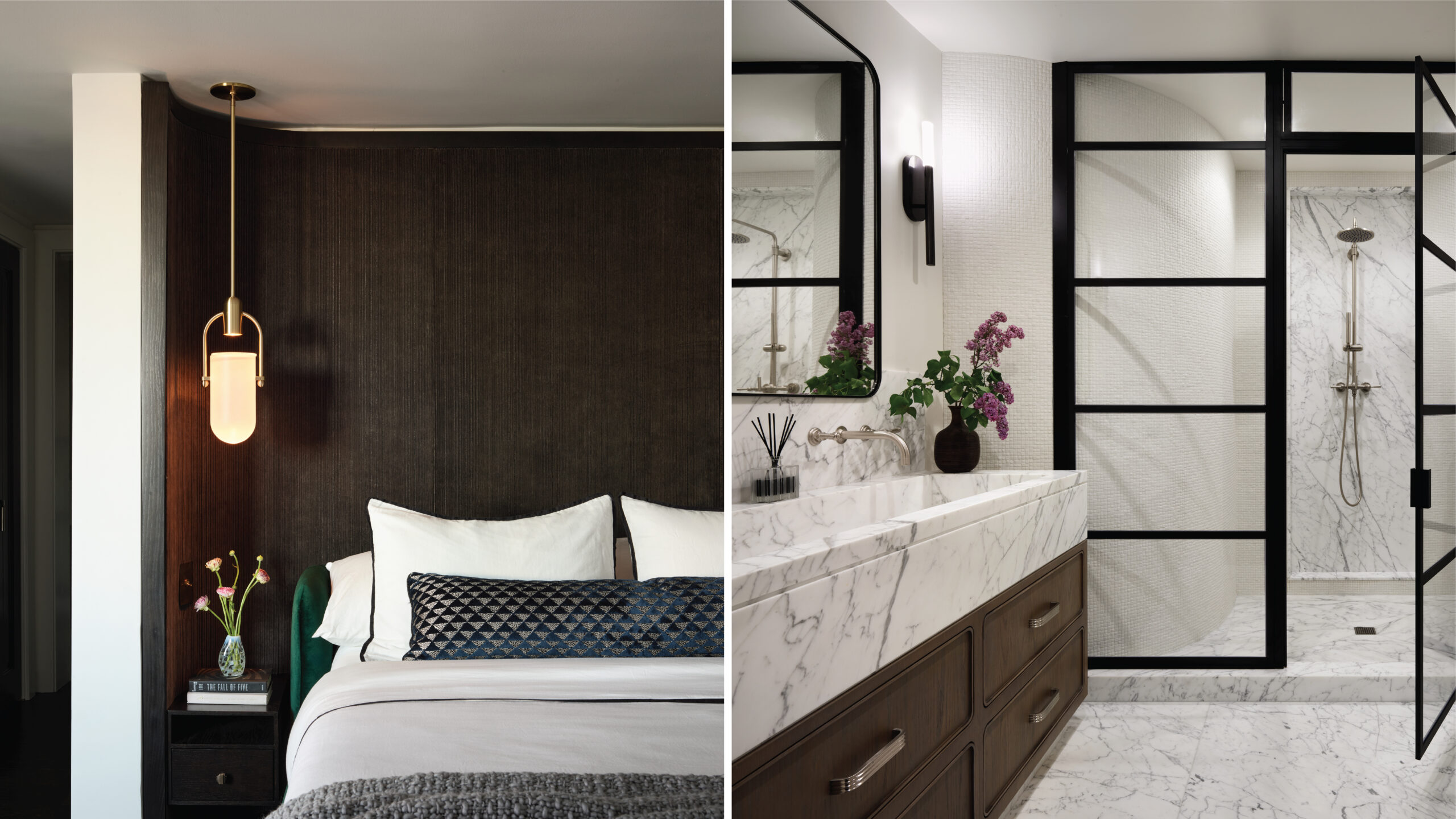
Reflecting on the project, Schlarb calls it “a really great example of doing a sympathetic renovation — keeping some of the original character and adding to it so it all feels seamless. That’s the problem we sometimes solve. It’s easy to take it all away and make it all new, but then it doesn’t have a sense of place. And we kept that.”

